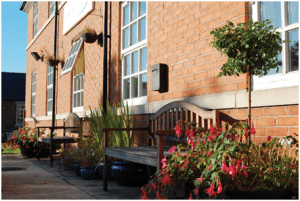 Most people don’t realize just how big of an impact architecture can have on the lives and well being of elderly individuals. For many years, innovative designs for care homes and retirement living have gone a long way in helping to both support and reassure elderly residents so they feel comfortable in their surroundings, and will do for many years to come. Here are three key ways in which architecture benefits the elderly.
Most people don’t realize just how big of an impact architecture can have on the lives and well being of elderly individuals. For many years, innovative designs for care homes and retirement living have gone a long way in helping to both support and reassure elderly residents so they feel comfortable in their surroundings, and will do for many years to come. Here are three key ways in which architecture benefits the elderly.
Exposure to sunlight
One of the first architectural considerations for any residential project is ‘how does the building sit in relation to the sun?’ This can influence many factors such as the garden, conservatories and large windows, all because we want residents to have the best exposure to natural light as possible. Designs for many care homes ensure that there are no rooms that face exclusively north, so all residents receive direct, natural sunlight into their room at some point during the day. Not only are there psychological benefits of enjoying the sunshine, but exposure to the sun in moderation provides a healthy dose of Vitamin D, absorbed into the body to help strengthen bones which is a huge boost for the elderly to starve off the effects of frailty with age.
Green space
Residential architecture is not just about the building, but landscaping the garden area too. Retaining some green outdoor space is important for elderly residents for whom it may not be possible to venture to the nearest public park whenever they wish, so they can relax outdoors without completely leaving their home. For more mobile elderly residents, gardens also provide the opportunity to continue with a relaxing gardening hobby, or to even take it up. In care homes, gardens are kept in pristine condition all year round by qualified gardeners, and when the months begin to get warmer, residents can enjoy the various plants and colorful flowerbeds – some of which they may have helped to plant themselves.
Built to adapt
When it comes to care home facilities and retirement housing, architectural designs must cater for the ever-changing needs of the residents. Therefore, it has to be built to adapt. Many elderly who use wheelchairs will require spacious rooms with height adjustable surfaces, particularly in the kitchen, and ramps fitted on all entrances and exits. These features take even more prominence in care homes with more residents present, with designs also incorporating wide corridors to allow residents in wheelchairs or on mobility scooters to pass one another with ease, and interior walls within a resident’s living space fitted as panels that can be easily knocked out to create a larger open plan floor space if necessary.
Author bio: Mick Goode is a co-founder and co-director of Croft Goode Architects, based in Lancashire, UK. As a BIM-focused practice of chartered architects, we have a vast range of experience designing for all kinds of projects, including those for retirement living and healthcare buildings for the elderly and disabled.
